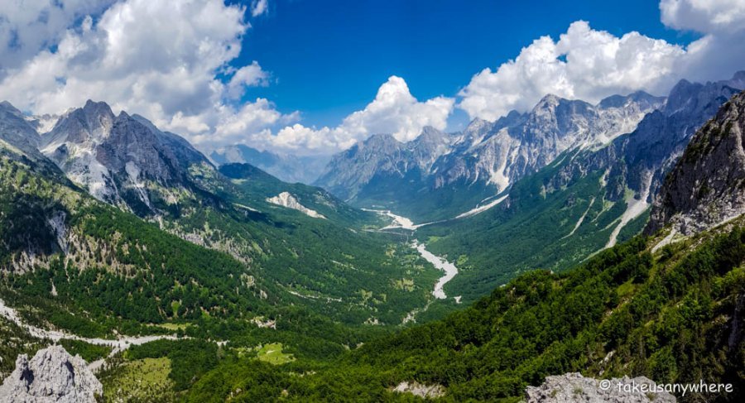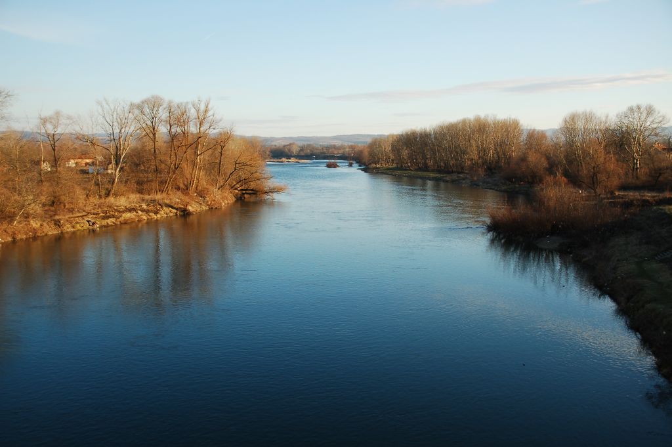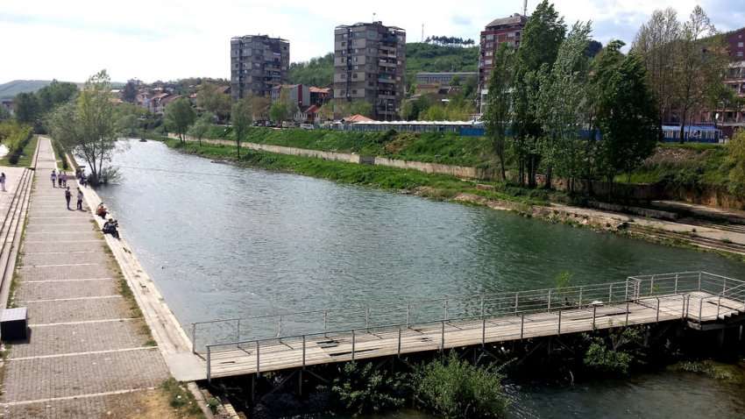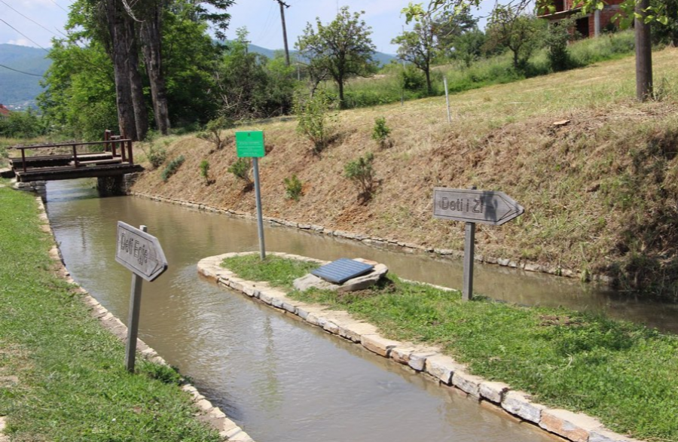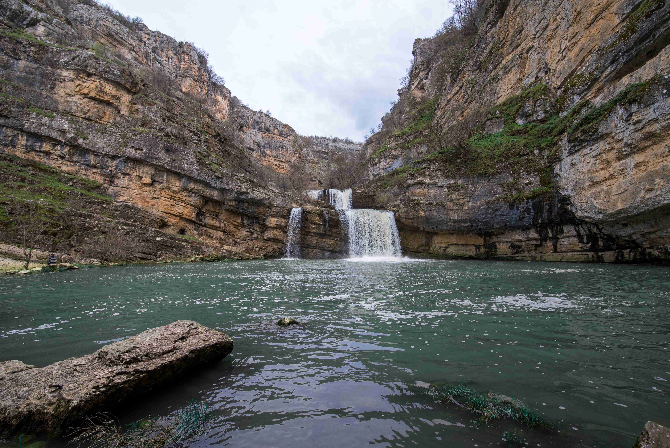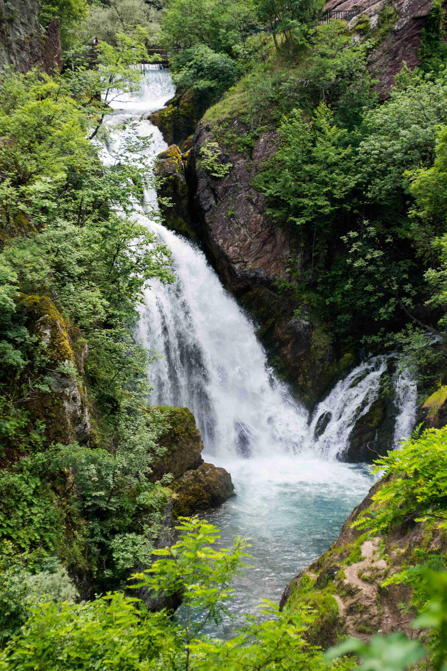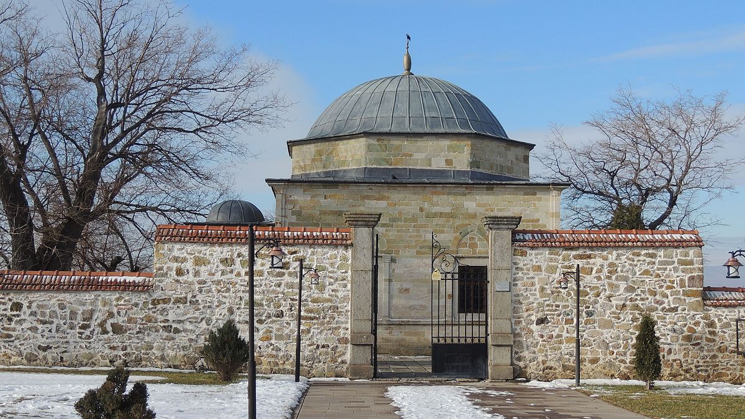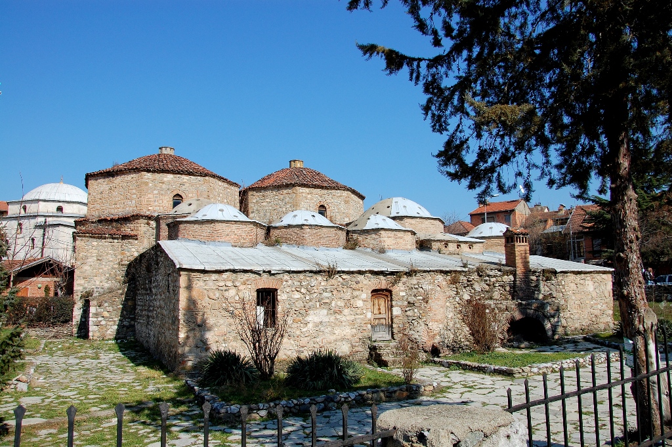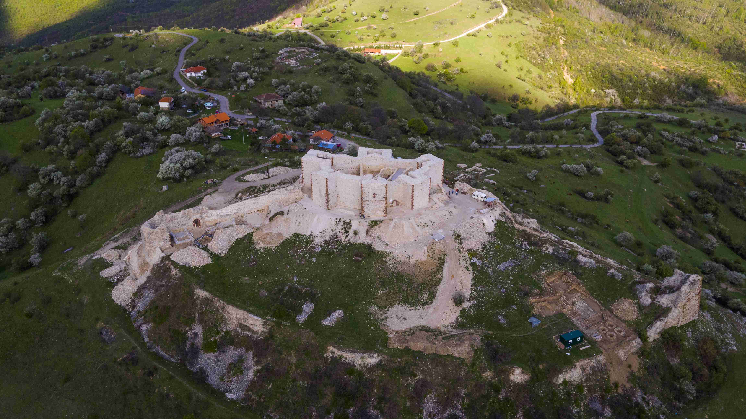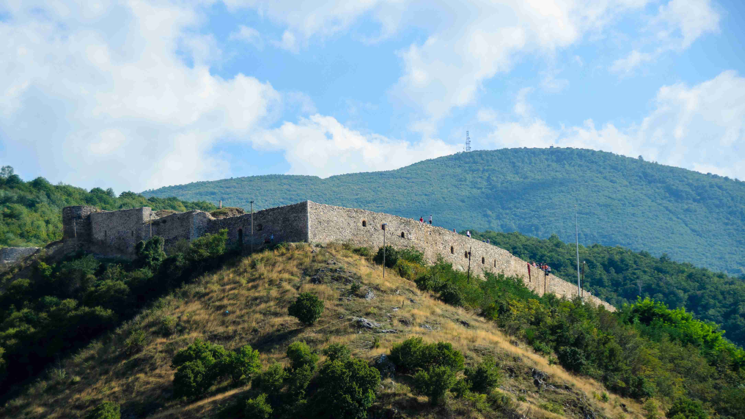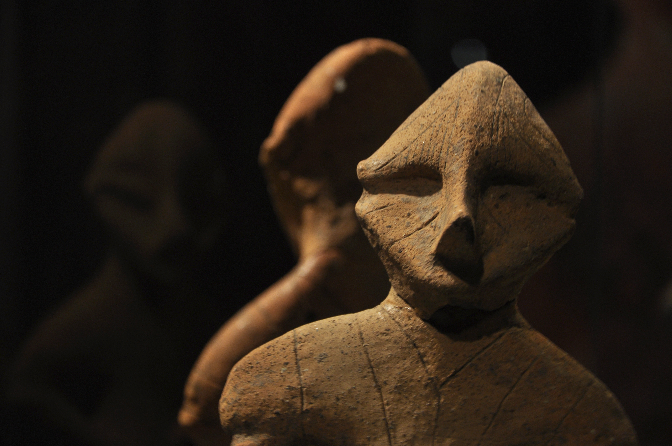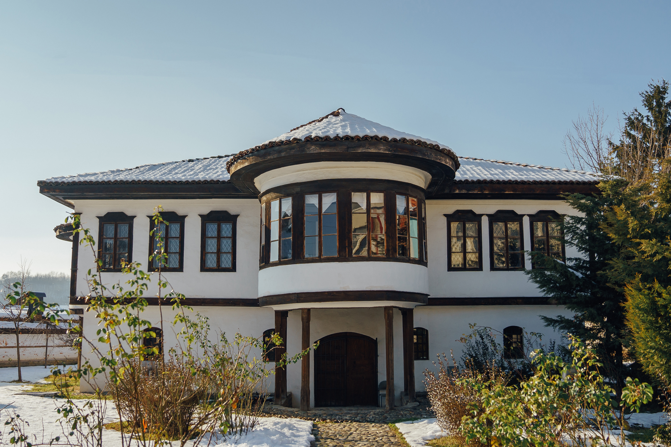The Sultan Murat shrine is located in the Mazgit village of Obiliq. Built in the century XIV is one of the oldest works of Ottoman architecture in the Balkans. This tomb was built for the third heir to the Ottoman throne, Sultan Murat I, who fell martyred in the First Battle of Kosovo on June 8, 1389. In this tomb is the tomb of Sultan Murat (a crate worked with planks), which is surrounded by graves of persons who have preserved the tomb for decades. The layout of this building is square in shape with a brick dome, and the foreground is covered with a small dome resting on four circular pillars, formed of massive blocks of carved stone. The building has a massive masonry system: walls combined with brick-and-mortar stone walls lined with blocks of sandstone. Eight windows (on each facade of two) are installed on the walls as well as the entrance portal to the south side which ends in an arched (inner side). The drum is made of combined material: bricks on the inside and stones on the outside. The entire object on the inside is plastered to the part where the drum starts. On the outside, the entrance gate has a characteristic marble-carved decoration, featuring floral motifs and Arabic lettering inscriptions. The mausoleum records show that there were no repairs until 1660 (evidenced by Evliya Çelebi in 1660, who accompanied Pasha Melek Ahmed visited the sacred mausoleum, and noted that the tomb was neglected). In 1845 the Ottoman army commander, Hyrshid Pasha, initiated the repair of the tomb. In 1866, during the repair work on the courtyard where the well was located, a laugh was made. To provide shelter and rest for visitors to the shrine, Sultan Abdul Hamid Khan had ordered the construction of a two-storey Selamluk (inn), which was completed in 1896. In 1907, at the behest of Sultan II Abdul Hamid Khan, the shrine was renovated. . The mausoleum was restored in 2005. The restoration of the mausoleum and its annexes (works that began in May 2005 and completed within 8 months) were funded by the Turkish Institute for Religious Affairs, the Turkish Cooperation and Development Agency - TIKA and Directorate General of the Religious Foundation of Turkey. During the archaeological excavations of this phase, the old foundations of the tomb were also revealed. In 2009, as part of a project implemented by TIKA, the formerly restored Selamluk facility was converted into a crop house. Following an agreement signed with MCYS in 2010, TIKA has begun completing this complex, including completing the infrastructure needed to provide better conditions for visitors. As a result, in 2011 the mausoleum had 8,000 visitors and was one of the most visited sites in Kosovo.
 en
en al
al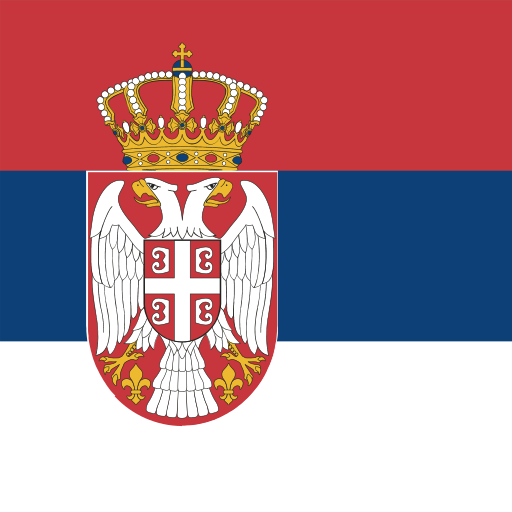 srb
srb