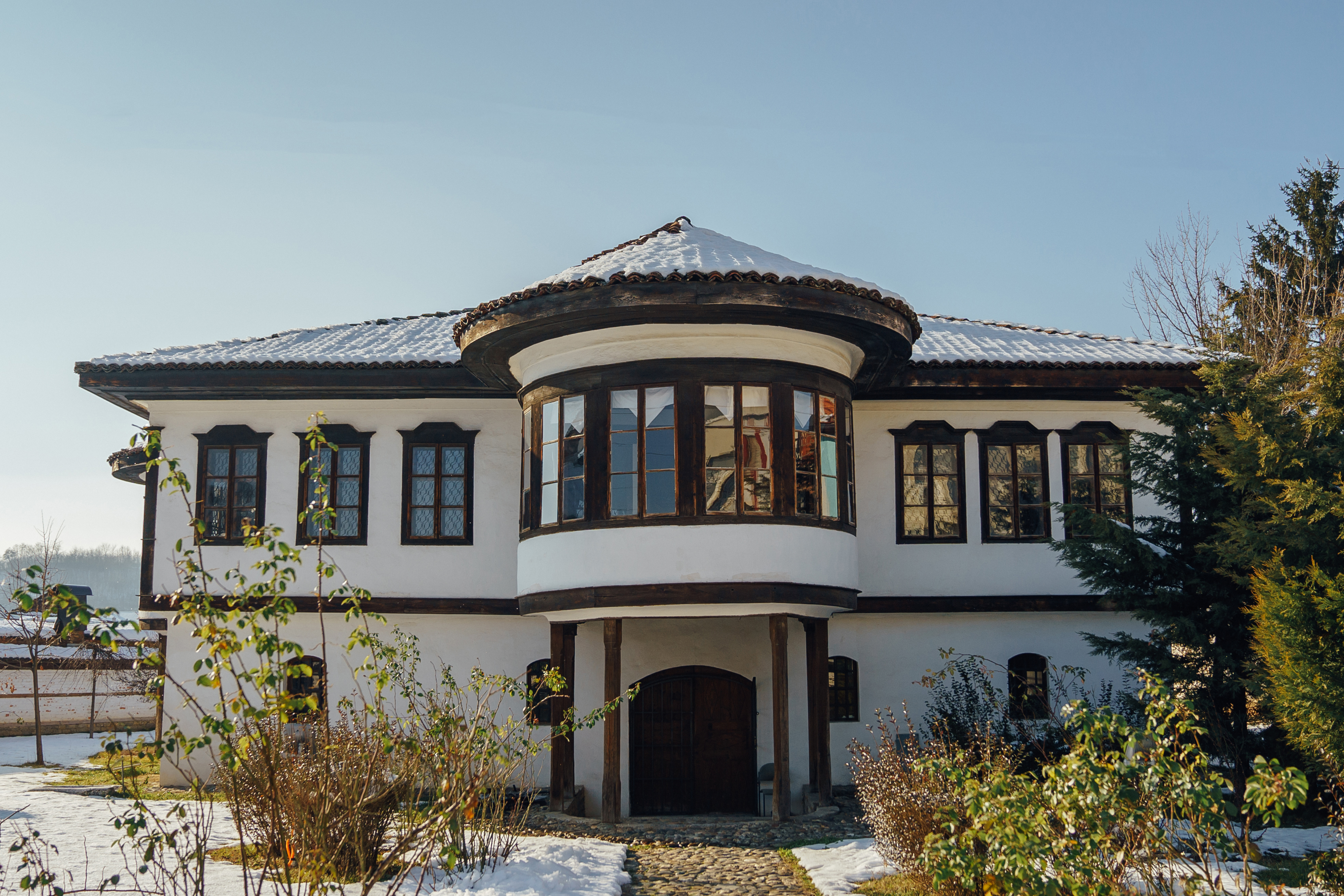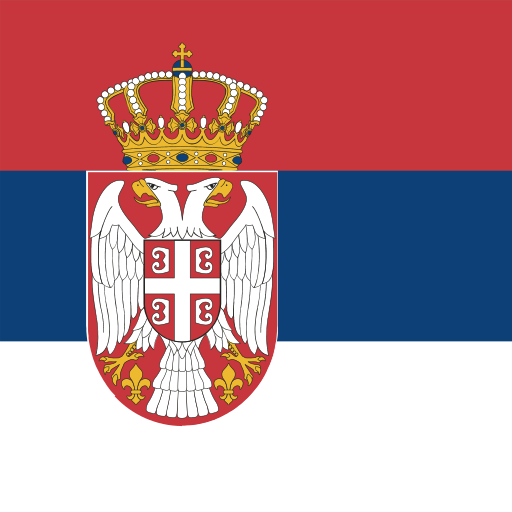Ethnographic museum of Gjakova

The building is located right in the center of the city, opposite the Municipal Assembly in Gjakova. It was built in 1810 by the Sina family. The house is built on two floors p + 1. The ground floor is used as a storage room, and the upper part for housing. The living area has four rooms and two balconies. The material used is brick, stone and wood. For high decorative value, especially the large room on the left side of the building and the coals with their furnaces located in the four rooms. The corridor separates the rooms from each other and appears on the plan in the form of a cross. The house has undergone changes over time. The front had two guest rooms and a barn where the animal feed was stored. The house also had a fire house on the ground floor, while on the floor above the fire house were two auxiliary rooms that were located behind the house but do not exist today. In 1918 this house was sold by the owners and passed on as the property of Haxhi Osman Bosniak, while the Gjakova municipal assembly, through a contract with the owners, transformed it into an ethnographic museum based on the architectural values and folk art of the building.
 en
en al
al srb
srb
Comments (0)
Login to comment